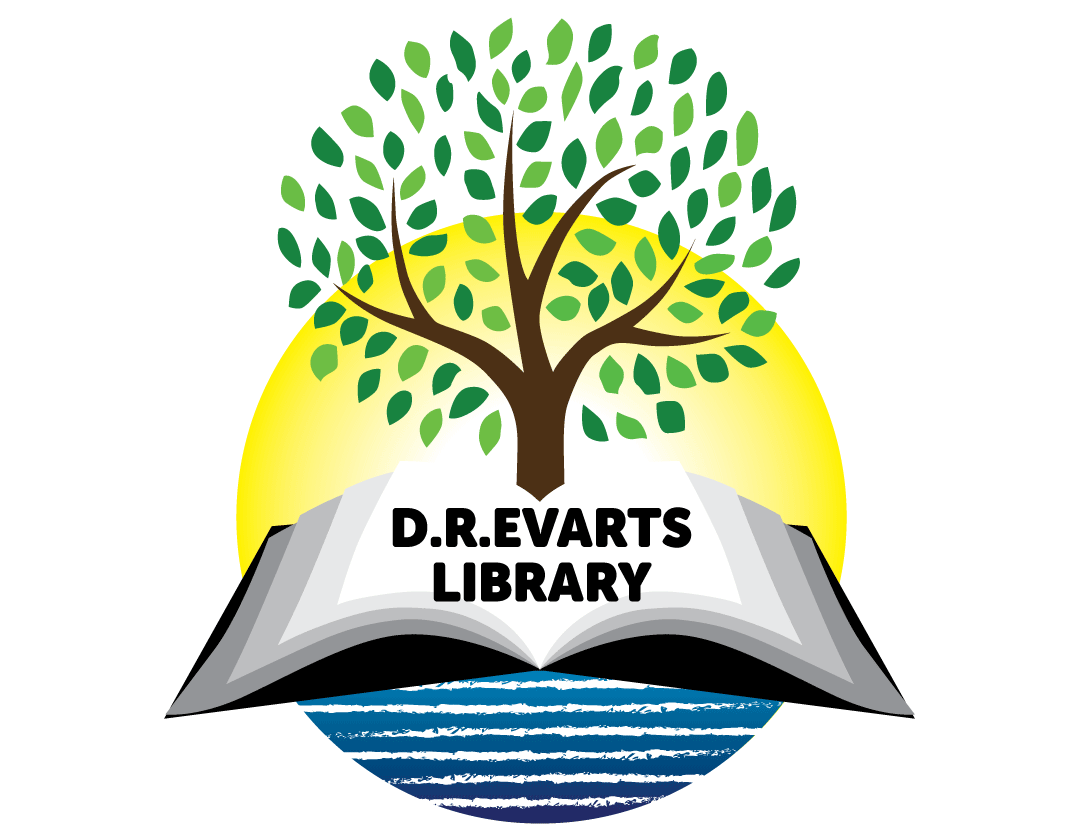The Library’s Accessibility Project
Elevate the Evarts
The D.R. Evarts Library was built in 1907, a time when accessibility and inclusion were not in the forefront of building designs. Luckily, as our society has grown & matured, we have realized the importance of the accessibility of community staples accessible to all. This sentiment was permanently embedded with the passing of the ADA of 1990, which federally declared that all public services & public accommodations be accessible to all people, regardless of disability. The library is a fundamental part of the community, which means every single member of this community should be able to enjoy all our library has to offer. Unfortunately, neither of the two levels of the building are currently reachable by persons with mobility challenges.
In 2018 our library trustees began the quest to make the library usable to all. We approached an architect specializing in library design to ensure accessibility was at the forefront of any construction plan . We applied for a sizable library construction grant but it did not amount to the total funds needed to complete the project, so we went to our local government for help. Our then State Senator, George Amedore, prevailed and promised us a second, sizable grant. It was decided the accessibility project should be split into two parts: Phase 1 & Phase 2.
As the accessibility project seemed to be well on its way, the world came screeching to a halt as the COVID pandemic began. While it was the hope of the Board of Trustees to begin both phases of construction simultaneously, grant deadlines prevailed and Phase 1, with its secured funds, had to begin. Phase 1 was largely backed by a library construction grant and its plans included the ramp and accessible restroom. We broke ground in July 2021 and after numerous supply chain issues and other pandemic-related setbacks, we are elated to be able to say that Phase 1 of the accessibility project are complete.
On to Phase 2. Though the Library Accessibility Project was divided into two parts, both phases are intertwined. Phase 2 involves a small addition that the existing ramp will connect to, and an elevator, which would officially make the library accessible for all. The second phase grant we applied for had an even longer bureaucratic approval cycle, and when the pandemic transpired, the funds granted were frozen: we couldn’t proceed with Phase 2. We were finally able to go to bid in the Spring of 2022, but by then prices had skyrocketed and the bids came in at more than double the original contractor estimates. We had to reject the bids and began working diligently with our current State Senator Hinchey and her staff to secure the additional funds for Phase 2, several hundred thousand dollars more. At this point in time, we are still persevering in our fundraising efforts.
Meanwhile, we have applied for and received grants for other imperative projects. We are so appreciative of The Athens Community Foundation who granted us the necessary funds in 2021 to pursue an air circulation project for downstairs, a necessity since Covid. We’ve also received a sizable grant to replace the existing roof and gutters. We are constantly striving to make the library the best it can be, so stay tuned for future endeavors, as well as more updates on our Elevate the Evarts Campaign (otherwise known as Phase 2). Thank you to our patrons as we work together to make our library a community living room for all of Athens.
Project Information
The planned renovations will allow the Library to meet the American Disabilities Act (ADA) standards, while preserving the historic qualities of the 113-year old building. The plans have been approved by the New York State Historic Preservation Office.
The renovations will include:
• Historically compatible exterior ramp to the Main Floor
• Elevator to the lower level for community programs, meetings, and workshops
• Added square footage on the Main Level and Lower Level
• Re-locate circulation desk to allow for easier access for wheelchair and strollers
• Renovated restroom for accessibility and added baby changing station
• Emergency Exit from the Lower Level


